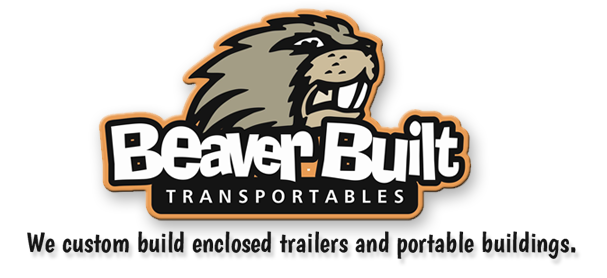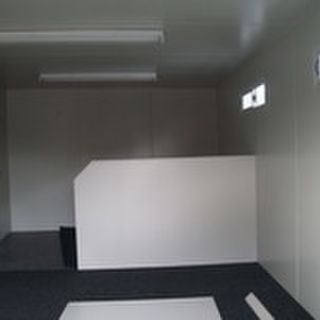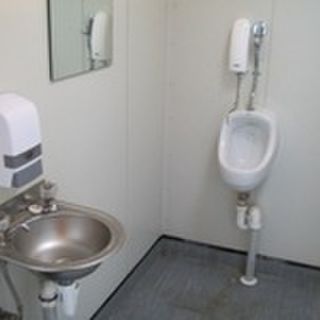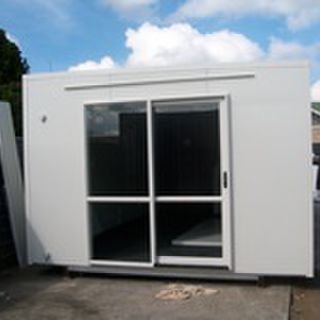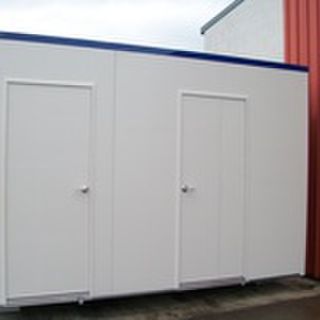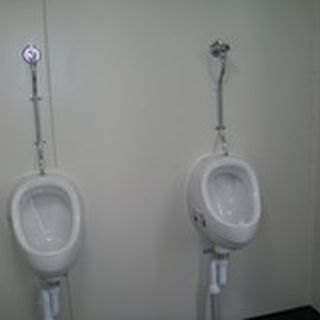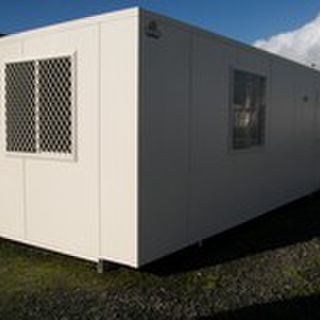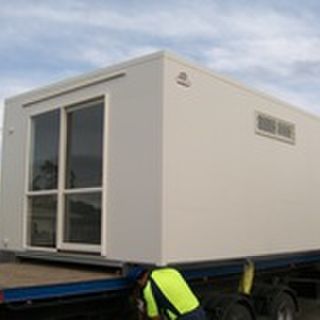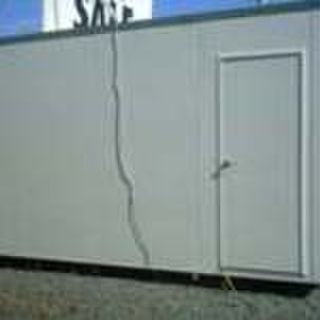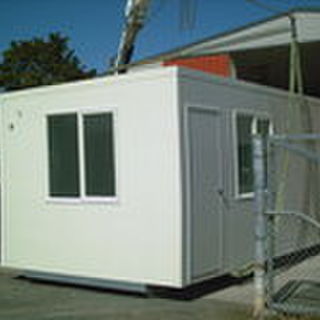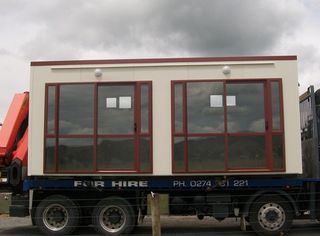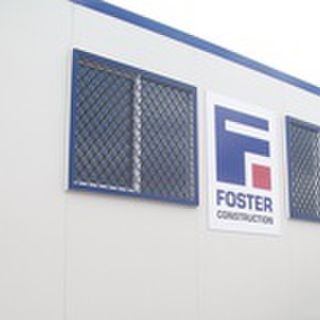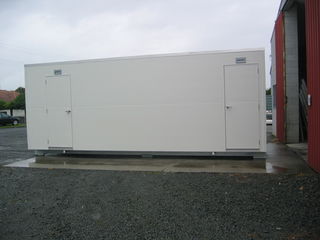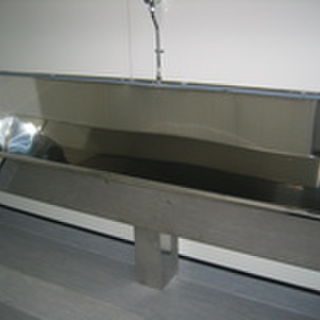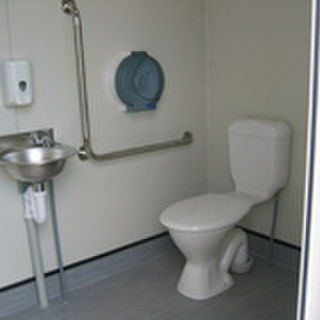Buildings
Our portable buildings are constructed with an allgalv R.H.S base frame consisting of 150x50mm beams and 50x50 joists. The floor in our portable buildings is 18mm H3 treated plywood. The walls and roof in our portable buildings are made from Poly Panel consisting of Polystyrene and Colour Steel both inside and out. 50mm Poly Panel walls and 50-70m Poly Panel sloped roof. The base unit for our portable buildings comes with a panel entrance door, gutter and down pipe. They are pre wired with 3 double power sockets, 3 phone jacks and 2 bayonet light fittings. Vinyl flooring is standard.
Ideas for your Portable Buildings: Windows (awning or sliding), Ranch sliders, Toilets, Showers, Hand basins, Carpet, Internal Walls etc, we can cater for all your portable buildings requirements.
You name it, we will do our best to make it happen, see great examples of our portable buildings here...
